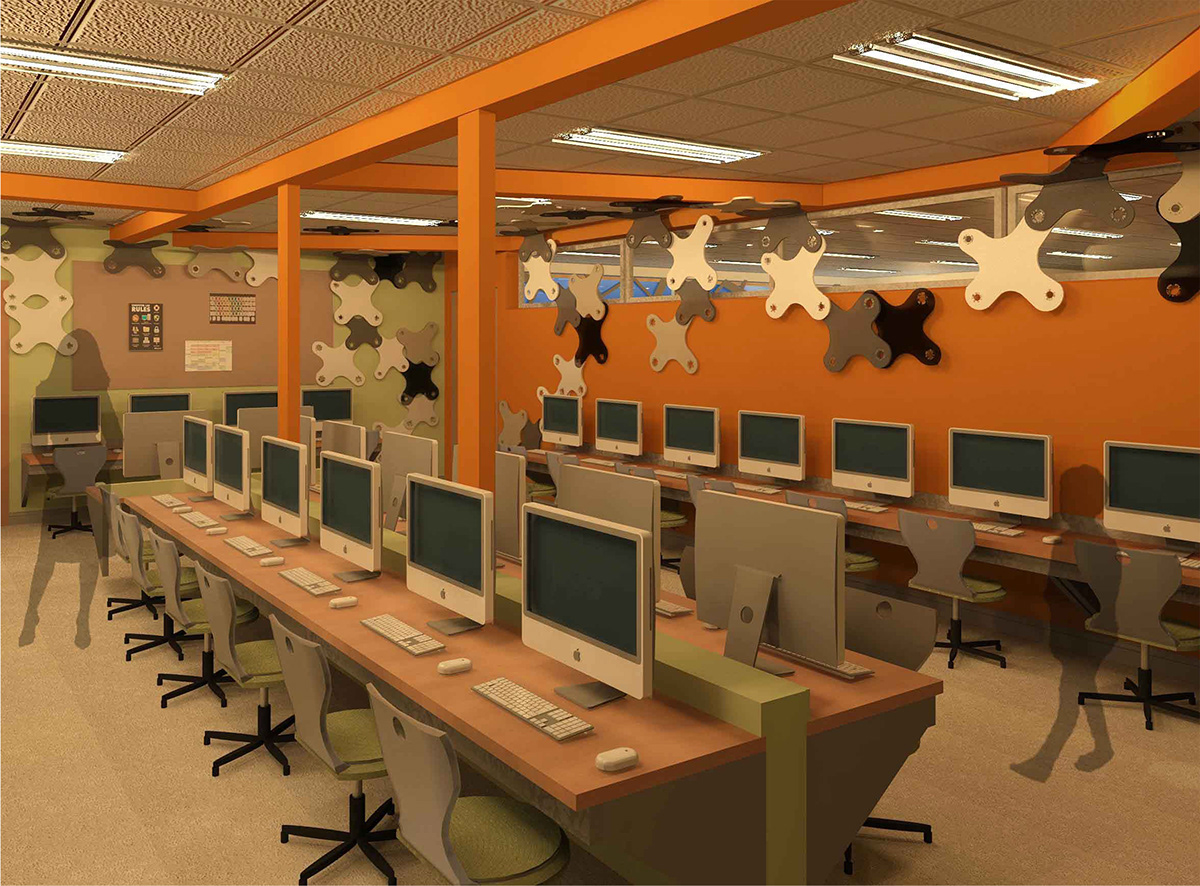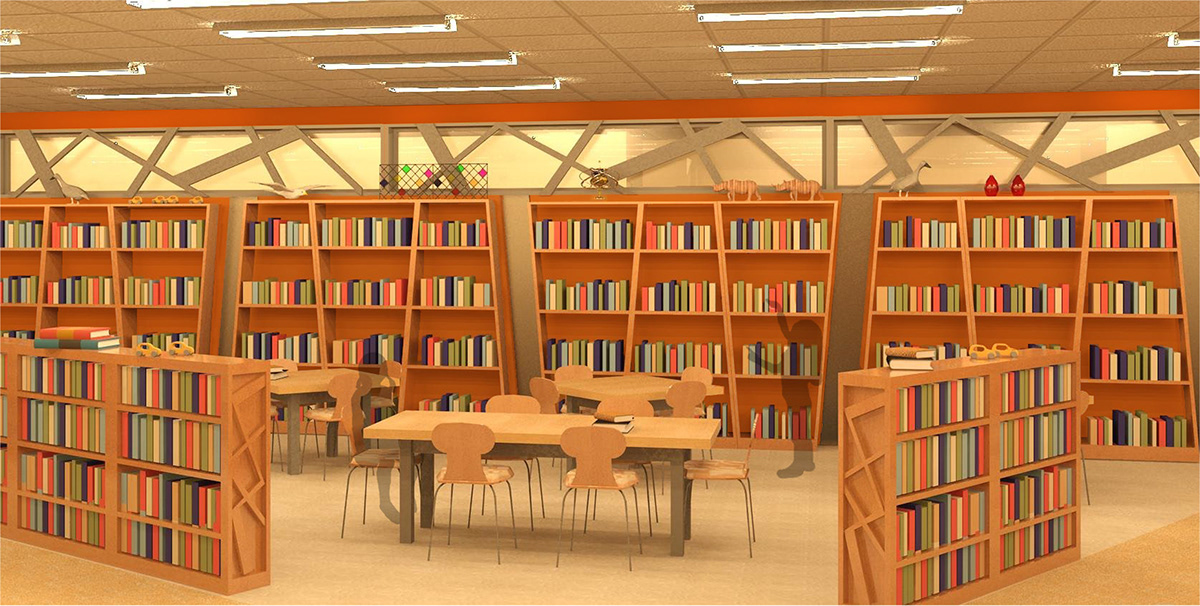Arlington Heights Elementary School encourages a “curiosity toward the world of ideas”. The school’s mascot is a bald eagle which represents success in education, the strength to achieve goals, and the freedom to be expressive. By combining these two aspects of the school, the design prompts students to “inquire about their world” by fostering a creative atmosphere where everyone feels comfortable asking questions and exploring their surroundings. Similar to an eagle’s nest, the school hosts a strong and protective family. The school focuses on providing a nurturing environment through its collection of students, staff, parents, and community
members. The nest is a space where an eagle learns to grow and thrive, inspiring the school to function in the same way.
The library will be considered the “learning hub” of the school. It will be the place where students grow and expand their knowledge; fostering development just like an eagle’s nest. A comfortable and warm environment will be created through the use of woods and soft, neutral hues of browns and greens while
incorporating orange to spark the imagination. These materials and concepts will continue outside the library into the art room and computer lab. The use of wood in every space will establish an environment similar to nature, developing a desirable space for students, teachers, and staff members. The design will weave all aspects of the school together, resembling the features of an eagle’s nest.
incorporating orange to spark the imagination. These materials and concepts will continue outside the library into the art room and computer lab. The use of wood in every space will establish an environment similar to nature, developing a desirable space for students, teachers, and staff members. The design will weave all aspects of the school together, resembling the features of an eagle’s nest.

Floor Plan Render
The floor plan focuses on incorporating the eagle's nest into the architecture of the building and materials.
(Created in Photoshop)

Reception Render
The use of a curtain wall allows the receptionist to view everything that is going on throughout the school.
(Created in Revit)

Computer Lab Render
The computer lab is a more modern version of the design concept. The overlapping 3-form pieces create a technologial feel of an eagle's nest.
(Created in Revit)

Library Render
The library is the learning hub of the school. The angled windows and metal extrusions allude to an eagle's learning hub-- the nest.
(Created in Revit)

Library Lounge Area
This area encourages students to relax and enjoy reading. This space is slightly less formal and allows students to get lost in a good book.
(Created in Revit)

Librarian's Desk
This desk was modeled entirely in Revit. This piece of furniture is meant to be functional while also incorporating the nest concept into its design.

Library Auditorium Seating
The auditorium-style seating can be found in the library near the presentation area. This furniture piece was modeled entirely in Revit and is meant to function as a seating area as well as a storage area.



